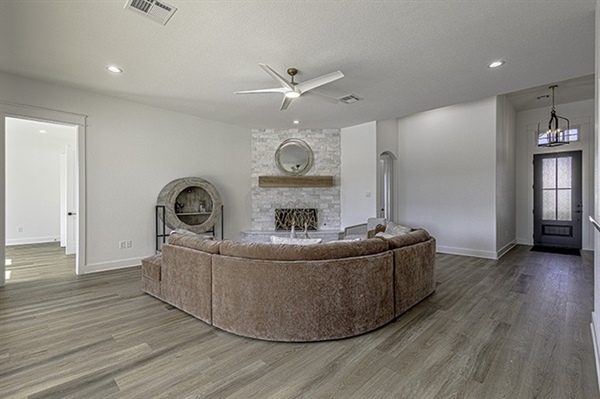Open vs. Designated Spaces: Creating Functional Flow in Your Custom Home Design

The functionality we all desire at home sure has changed dramatically over the last five to 10 years!
Where it once was a place for living, gathering, and relaxing, it has become a place where we work and learn. Gone are the days of dedicated living rooms without a desk in the corner for your work-from-home days. Or you may have changed a bedroom into an office for your family to work and study.
A Jim Bland Construction, we understand that your home needs to flow and function to suit your family’s needs. A truly effective custom home design doesn’t simply choose one type of space over another. It skillfully blends open and designed spaces to create a seamless, functional flow that supports how your family lives, works, relaxes, and entertains.
With help from your Waco-based custom home builder, you can design and build a custom home tailored to your family's unique needs, rather than adhering to traditional home designs.
Let’s examine the pros and cons of open floor plans versus designated spaces and how you can design a home that meets your family’s needs.
Open Floor Plans vs. Defined Spaces
Open floor plans are characterized by open, flowing rooms with fewer walls dividing each space, unlike defined spaces where each living room, kitchen, and dining room is separate.
Here are some pros and cons of open floor plans vs. defined floor plans.
Pros of Open Floor Plans
-
Enhanced family interaction
-
Makes homes feel larger and more expansive
-
Increases the natural light that flows throughout the house
-
Better traffic flow and fewer obstructions
-
Easier entertaining as hosts can interact with guests while in the kitchen
Cons of Open Floor Plans
-
Lack of privacy when needed
-
Noise tends to travel more
-
Can cause more visual clutter
-
Harder to zone the spaces for heating and cooling
-
Limited wall space for furniture, decor, or storage

Pros of Defined Spaces
-
More privacy between rooms
-
Controls noise and prevents distractions
-
Less visual clutter
-
Has a more cozy ambiance
-
Ample room for storage, furniture, etc
Cons of Defined Spaces
-
Home can feel cramped or smaller
-
Limited light flow
-
Disrupted flow between rooms
-
Fewer interactions and family engagement

Defining Areas for Life’s Functions
As we require more versatility in our homes, designing a custom home floor plan that functions as needed can be more challenging. The best way to start is by defining the areas you need the most.
Here are some common areas that modern homes often require, along with suggestions on how to utilize them.
Work Zones
-
Dedicated home office space that is private for meetings and contains work-related clutter
-
A small, semi-private area within a larger space for quick tasks or homework
Relaxation Zones
Entertainment Zones
-
Dedicated media room or home theater.
-
Game room or flexible space for entertaining.
-
Open-concept areas, such as kitchens, dining rooms, and main living rooms, can be combined to create a primary entertainment hub.
Create the Best of Both Worlds
Sometimes life is not about choosing one or the other, but about blending or compromising between two options.
Instead of choosing between defined spaces or open floor plans, consider blending the two together with these creative ideas:
-
Elegant arches and wide doorways create a visual definition between rooms, but allow enough space to keep it open.
-
Strategic columns and half-walls or pony walls can create a defined area without blocking out light or conversation.
-
Built-in shelving and cabinetry can serve as dividers, providing additional storage space without compromising visibility.
-
Varying ceiling heights or treatments can subtly define a particular area within a larger open space.
-
Flooring transitions can create visual cues that you are shifting into a different space.
-
Sliding or pocket doors give the flexibility of closing off a space when not needed.

Creating a Multi-Purpose or Flex Room
A flex room is typically designated as a formal living room, den, or study, but it is adaptable to various needs over time. It can convert from a play area for children to a teenager’s hangout, or later, a quiet reading room or guest room. The benefits of flex rooms are the ability to create whatever space your family needs without having to decide immediately what the room will be used for.
Some other types of flex rooms include:
Design Your Functional Floor Plan With Jim Bland Construction
Building a custom home gives you the freedom to create the spaces you need for your family. When you choose Jim Bland Construction to help design and build your dream home, you’re getting over 50 years of building and remodeling experience, all located in Waco, Texas, and the surrounding area.
We understand the needs of Texas-based homes, and we’ll ensure that your custom home is just the way you want it. Call us today at 254-772-6508 or request more information online to get started on building your dream home in Waco, Texas.